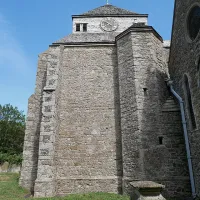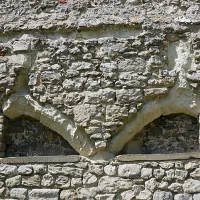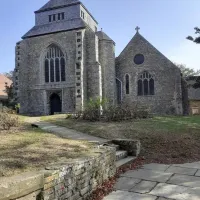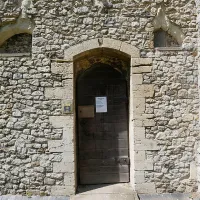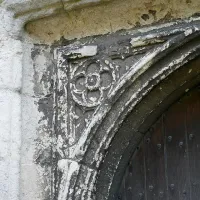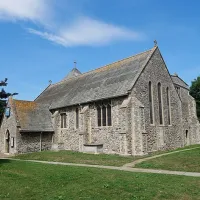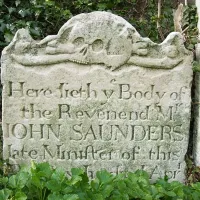Minster Abbey
St. Mary & St. Sexburga
About the Church
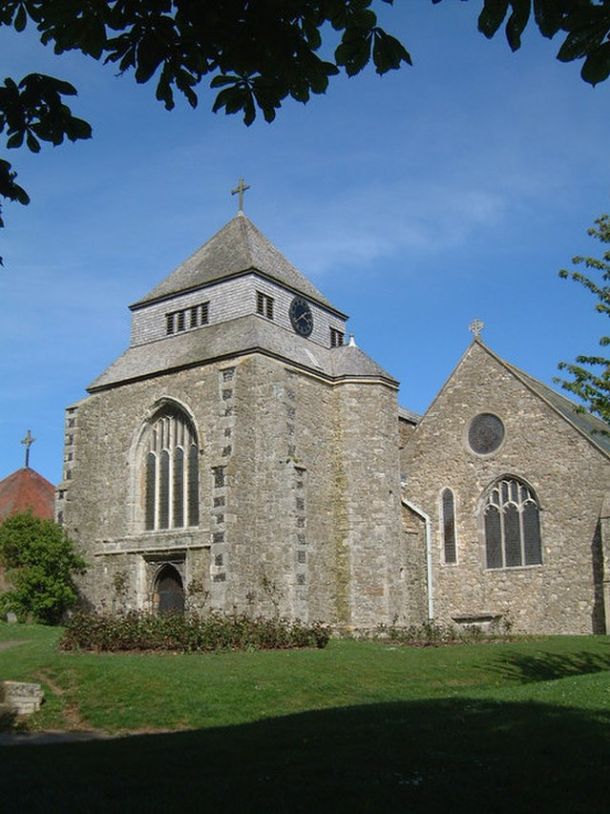
Minster Abbey, or to give it it's full name, The Abbey Church of the Blessed Virgin Mary and Saint Sexburgha, is a Grade 1 listed building and National Monument which was founded in 664AD by Queen Sexburga.
Having been badly damaged in the 9th century it was rebuilt in the 12th century with an unusual arrangement of two adjacent “churches”, the Northern Church being for the nuns and the Southern Church for parishioners It also houses the famous de Northwode brasses dating from 1330 and an interesting array of monuments dating from the 14th to the 16th century.
The west tower was added in the 15th century and contains a ring of six bells.
The original Abbey Gatehouse, close to the church, is now an interesting local museum.
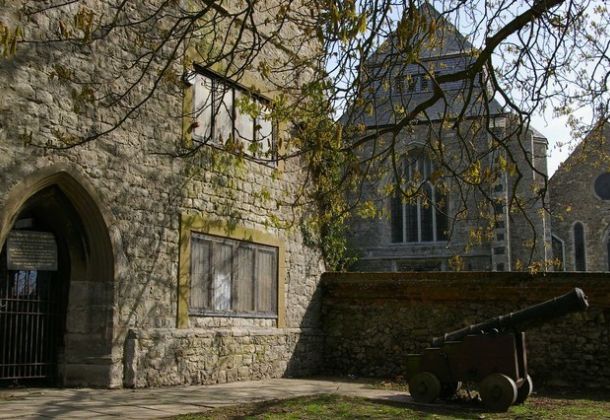

Minster Abbey occupies the highest hilltop position on the otherwise flat Isle of Sheppey in Kent and has been a place of worship for over 1,400 years.
Founded as a nunnery by the widowed Queen Sexburgha in 664AD it was endowed with land given by her son Ercombert, King of Kent. With no stone on the island the building material was hewn at Boughton Monchelsea and brought down the River Medway and the Swale. Examples of early Saxon stone and Roman tiles, (from an earlier Roman outpost of the garrison at Reculver which earlier occupied this hilltop,) can also be found in the walls of the St Sexburgha chapel. Three still functioning wells from the priory are located by the Gatehouse, under a shop in Minster High Street and in the garden of a house in the adjacent Falcon Gardens.
The priory was badly damaged, but not destroyed, by Danish Vikings in the ninth century and was further damaged in the 11th century.
Following the Norman invasion of 1066, King William the Conqueror partly rebuilt the church and priory and allowed nuns from Newington to take up residence. It remained impoverished, though, until Archbishop de Corbeuil rebuilt it between 1123 and 1139. He is credited with the unusual arrangement of two adjacent 'churches' with the northern church for the nuns and the southern for the parishioners. It is thought curtains were originally hung to cover the arches which separate the two churches. The stone for the Norman part of the church was imported from Caen from the same quarry that provided the stone for Canterbury Cathedral.
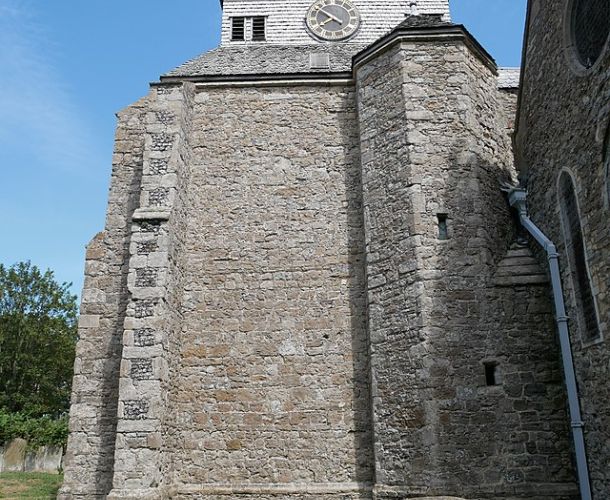
During the Dissolution of the Monasteries by Henry VIII the two adjacent churches led directly to the saving of the Abbey church. Because the two churches shared a common wall and were linked by arches in the wall, the Abbey church was spared the destruction wrought on the rest of the Abbey.
Following the Dissolution, the Abbey came into the ownership of Sir Thomas Cheyne (or Cheney) and he was first buried in the now lost chapel of Saint Katherine on this site in 1559. Most of the Abbey was eventually demolished except for the church and the adjacent Abbey Gatehouse. The gatehouse survived because it was used as a private residence and now contains an interesting local history museum.
Repairs to the church were neglected in the mid 19th century, but Rev William Bramston restored the church in 1881 and the Abbey is now a Grade 1 listed building which provides protection but also limits the modernisation work which can be done (e.g. the installation of a disabled toilet).
Internally there is no chancel arch in the southern aisle while the northern aisle retains both chancel arch and a carved timber screen. At the eastern end of the southern aisle there is a niche which has traces of a mediaeval wall painting of St. Nicholas.
The north-east Sexburgha chapel (also known as the Nuns' chapel) is separated from North aisle by a 12th century oak screen
The church has an interesting array of monuments displaying English armour from the 14th to the 16th centuries. The earliest is Baron Robert de Shurland [died 1327] who reclines on an altar tomb on the south side. At his feet is the head of his horse, Grey Dolphin. According to local legend, Sir Robert killed a monk and resolved to ask the King for a pardon. In 1326 he rode to where the King's ship was anchored, off the Isle of Sheppey, and rode out through the water to gain forgiveness from the King. Returning, he met a witch who said that de Shurland's horse, Grey Dolphin, which had borne him so bravely to the ship, would be the death of him. Sir Robert immediately killed the horse and cut off its head. A year later Sir Robert was walking along the shore when a shard of the horse's bone pierced his foot. Blood poisoning set in and Sir Robert died, killed by his horse as predicted by the witch.
In the arches between the two churches is the final resting place of Sir Thomas Cheyne KG [1485-1558]. As Sheriff of Kent from 1516 and Lord Warden of the Cinque Ports from 1536 until his death, (a position he held through the reigns of all five of the Tudor monarchs), he became one of the most powerful men in the South-East of England. For many years he served as Treasurer of the Household for Henry VIII and remarkably retained this post under Mary 1.
In the north-east corner of the northern aisle there is the effigy of a man dressed in high Gothic armour from the late 15th century. Some sources suggest it might be Sir Hugh de Badlesemere, a Yorkist soldier who fought in the War of the Roses. However others say that it might be George, 1st Duke of Clarence, as George was constable of nearby Queenborough Castle. Supposedly executed at the Tower of London by drowning in a Butt of Malmsley, there is evidence, though, that George was buried with his wife in Tewksbury. The effigy is of very high quality and clearly reflects wealth, but all the shields and heraldry have been hacked off, which might suggest Tudor vandalism of a supposed Yorkist tomb. This could support the 'Clarence' theory, but the effigy also rests with his feet on a curly haired ram and not a bull - the bull badge being traditionally associated with George, Duke of Clarence.
Another effigy of early 15th century date was dug up in the churchyard in 1833 and this lies against the north wall. Some sources suggest this is General Geronimo who appears in the Register as being buried in December 1591. He was captured in a Spanish galleon by Sir Edward Hoby in 1588 and held hostage in Queenborough Castle. The ransom was never paid and he died in captivity. He clasps a small egg shaped image in his hands which is said to represent his soul.
Other rough hewn tombs recovered at this time are thought to be tombs of abbesses of the Abbey.
The de Northwode brasses lie between the choir stalls in the chancel of the main church. They are normally uncovered and are usually available for the public to view. Full size replicas of the brasses can also be found either side of the war memorial under the organ in the Northern aisle, and 1970 rubbings are mounted on the wall by the entry door to the vestry and tower. The brasses date from about 1330 and are notable for the details of armour and female dress of the period. There are only three other earlier brasses in the country which show female attire of this period.
Above the north-east door there is an unusual carving of the ‘Green Man’, an ancient symbol of fertility and evidence that the original builders were in some way supporting both ancient religions and Christianity
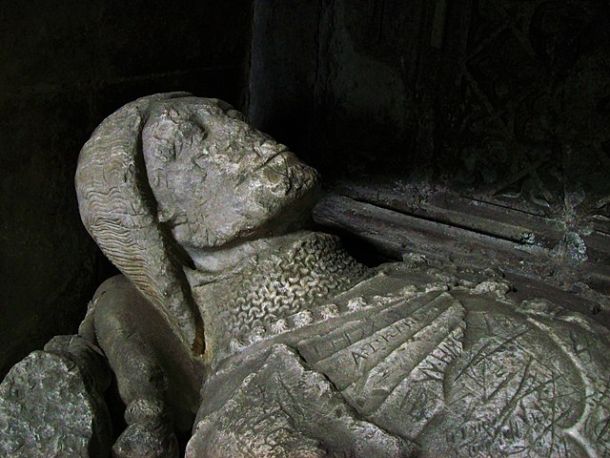
The main southern door is Norman, although the outside porch is much later. On the columns of the Norman door’s impressive arch there are mason’s marks, (identical marks can also be found in Canterbury Cathedral), and crudely engraved crusader crosses. The font is also Norman from this period.
The western tower which now holds the bells was only added in the 15th century. Originally planned to be much higher at 130ft, the troubled times of the Reformation discouraged the builders and the belfry and roof are disproportionate to the base. The tower originally had a peal of five bells cast in 1663. A sixth, treble, bell dating from 1602 was added from the church at nearby Warden which fell victim to coastal erosion. The bells were re-cast and re-hung in 1927.
The stained glass windows in the Abbey are from the nineteenth and twentieth century, the oldest being the window depicting St Sexburgha which was installed for Queen Victoria’s diamond jubilee. The window behind the main altar was originally installed in St Michael’s, Cornhill, London which was to be demolished in 1964. The then vicar, Rev R.D. Wain, had previous contacts with St Michael’s and, with the congregation’s support, arranged the transfer. The centre panel shows the stoning of St Stephen, and the right hand panel the people of the world being brought to Christ. Many of the windows were manufactured by Goddard & Gibbs and their galleon logo can be found on the glass.
The eighteenth century painter Hogarth and four friends visited Sheppey on what he called a ‘Five Day Peregrination’ from 27th May to 31st May 1732. They visited the Abbey and Hogarth drew quick sketches which can be found in the written account of their visit.
The church in chapters 46 to 53 of "The Old Curiosity Shop" by Charles Dickens is based on Minster Abbey. This book was started when Dickens was staying with a colleague in Prospect Villa close to the Abbey.
Minster Abbey Gallery
-
South Face of Minster Church Minster Abbey
South Face of Minster Church
South Face of Minster Church Minster AbbeySouth Face of Minster Church
-
East Face Detail Minster Abbey
East Face Detail
East Face Detail Minster AbbeyEast Face Detail
-
Minster Abbey
Minster Abbey
Minster AbbeyMinster Abbey
-
East Face Door Minster Abbey
East Face Door
East Face Door Minster AbbeyEast Face Door
-
Doorway on West Face of Minster Abbey
Doorway on West Face
Doorway on West Face of Minster AbbeyDoorway on West Face
-
Southeast View of Minster Church Minster Abbey
Southeast View of Minster Church
Southeast View of Minster Church Minster AbbeySoutheast View of Minster Church
-
Gravestone Minster Abbey
Gravestone
Gravestone Minster AbbeyGravestone
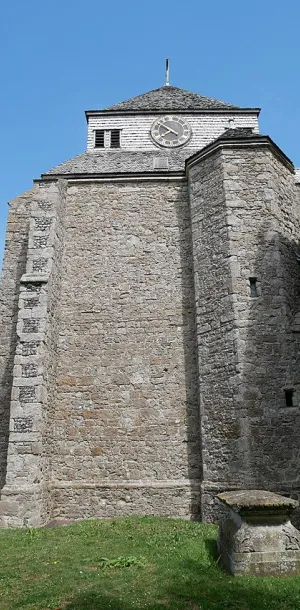
South Face of Minster Church
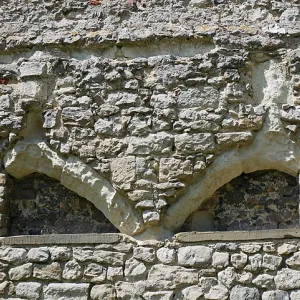
East Face Detail
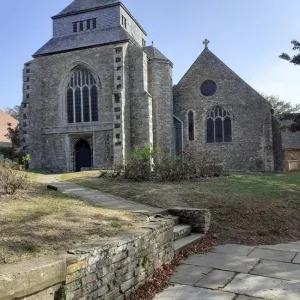
Minster Abbey
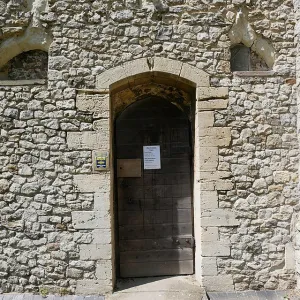
East Face Door
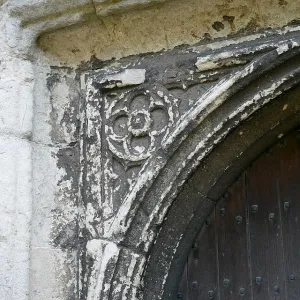
Doorway on West Face
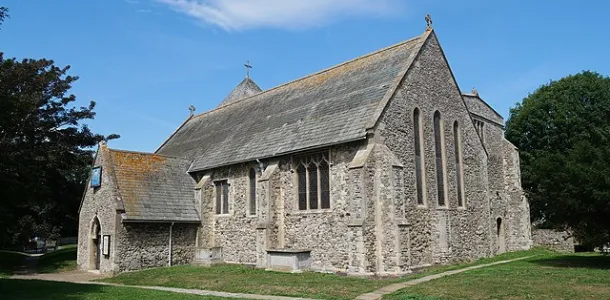
Southeast View of Minster Church
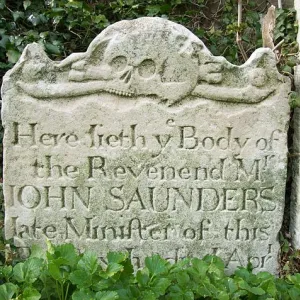
Gravestone







